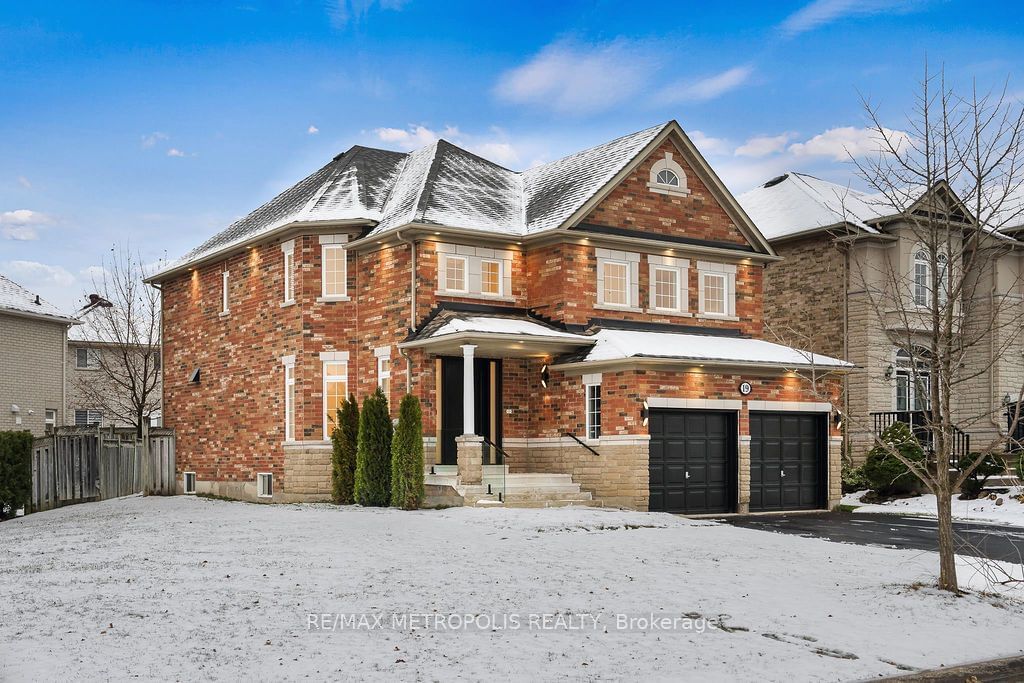$2,488,888
$*,***,***
4-Bed
5-Bath
3500-5000 Sq. ft
Listed on 2/22/24
Listed by RE/MAX METROPOLIS REALTY
Fully Renovated from Top to Bottom. Embarking on your Rouge Woods dream - a haven for a family with school-aged kids. This 4 bed, 5 bath masterpiece offers parking for 6 cars & graces one of the largest lots - an 86ft wide frontage providing 3991 sq ft of sheer luxury. The Chef's dream kitchen captivates with a 10ft waterfall island, 2-tone cabinets, a lavish pantry & luxe hardware, boasting B/I Jennair PRO appliances with a 3yr warranty. The Great Room adorned with white oak floors & a gas fireplace invites you to a sprawling south-facing deck through 2 massive floor-to-ceiling patio doors. Upstairs each bedroom is a personal oasis with its own ensuite, radiant flooring & W/I closets. The grand foyer & front living room epitomize opulence with 20ft ceilings, bespoke stair rails, heated floors & a 8ft custom fiberglass front door that exude total luxury.
The bsmt reveals a chic in-law suite, boasting a bdrm/ensuite/kitchen/dining/living/recreational space & a lrg storage & cold room. Immerse yourself in top schools including Bayview Sec.IB, R.R. & MJPS, parks & transit (404,407,GO,YRT)
To view this property's sale price history please sign in or register
| List Date | List Price | Last Status | Sold Date | Sold Price | Days on Market |
|---|---|---|---|---|---|
| XXX | XXX | XXX | XXX | XXX | XXX |
N8085412
Detached, 2-Storey
3500-5000
8+7
4
5
2
Attached
6
Central Air
Finished
Y
Brick, Stone
Forced Air
Y
$8,284.26 (2023)
110.02x86.84 (Feet) - Pie Shape Lot-See Sch-B
